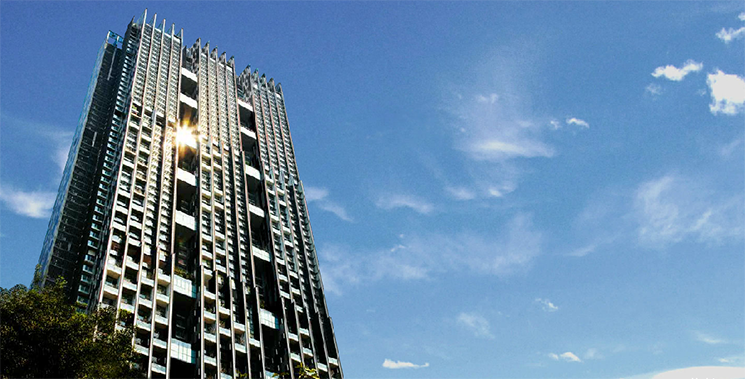Bangkok, Thailand
 |
Image courtesy of The Met Condominium |
Client : Hotel Properties Ltd. / Pebble Bay (Thailand) Co., Ltd.
|
Winner of the housing category in the 2009 World Architecture awards, The Met is not only the tallest condominium tower in Bangkok, but has also pioneered a new model in high density tropical housing.
At 66 storeys high, The Met offers breathtaking views, glistening pools, and tropical greenery for the residents of its 3 Tower blocks and 500 apartments, comprising of 1 to 4 bedroom units.
The Met was developed by a Singapore company, Hotel Properties Ltd, and the multiple award winning design team at WOHA.
EEC Lincolne Scott in Bangkok and WSP Ng in Singapore undertook the building services design collectively, and provided mechanical, electrical, hydraulic, fire protection and vertical transportation services to the project.
The building explores how aspects of low rise tropical housing can be adapted to suit indoor-outdoor spaces in the sky.
The solution creates appropriate tropical living at extremely high densities – a plot ratio of 10:1. The building is planted on every horizontal surface, creating almost 100% landscape ratio. Vertical faces are shaded by green creeper screens, rising up the full 66 storeys.
The design uses a wide range of passive strategies to reduce energy consumption and make a better environment:
- The building is shaded by overhang ledges and perforated metal screens. This protects all external walls from heat from sunshine, which not only reduces direct solar heat gain but also reduces building heat inertia.
- The design uses living screens at the east and west walls, as well as the car park areas. These cool the building through transpiration and shading, as well as improving air quality through photosynthesis.
- Cross ventilation is provided to all homes, making air-conditioning an option, not a necessity in Bangkok’s pleasant nights.
- Water gardens are used at ground level and recreational floors to provide evaporative cooling and store rainwater.
- The lifts also regenerate power to reduce operating consumption.
Along with this the tall slender design and lush tropical plants are lit up at night, making for a striking view of the building against the city skyline, and an iconic statement for Bangkok.
..........................................................................................................................

![]() About us
About us
![]() Our Story
Our Story
![]() Our Philosophy
Our Philosophy
![]() Project Collaboration Philosophy
Project Collaboration Philosophy
![]() Delivery Strategy
Delivery Strategy
![]() Our Team
Our Team
![]() Service
Service
![]() Civil and Structural
Civil and Structural
![]() Air conditioning and Ventilation
Air conditioning and Ventilation
![]() Electrical and Communications
Electrical and Communications
![]() Fire Protection
Fire Protection
![]() Plumbing and Hydraulics
Plumbing and Hydraulics
![]() Vertical Transportation Services
Vertical Transportation Services
![]() Sustainable Design Services
Sustainable Design Services
![]() Building Information Modelling : BIM
Building Information Modelling : BIM
![]() Project
Project
![]() Showcase Our Work
Showcase Our Work
![]() List of Project
List of Project

